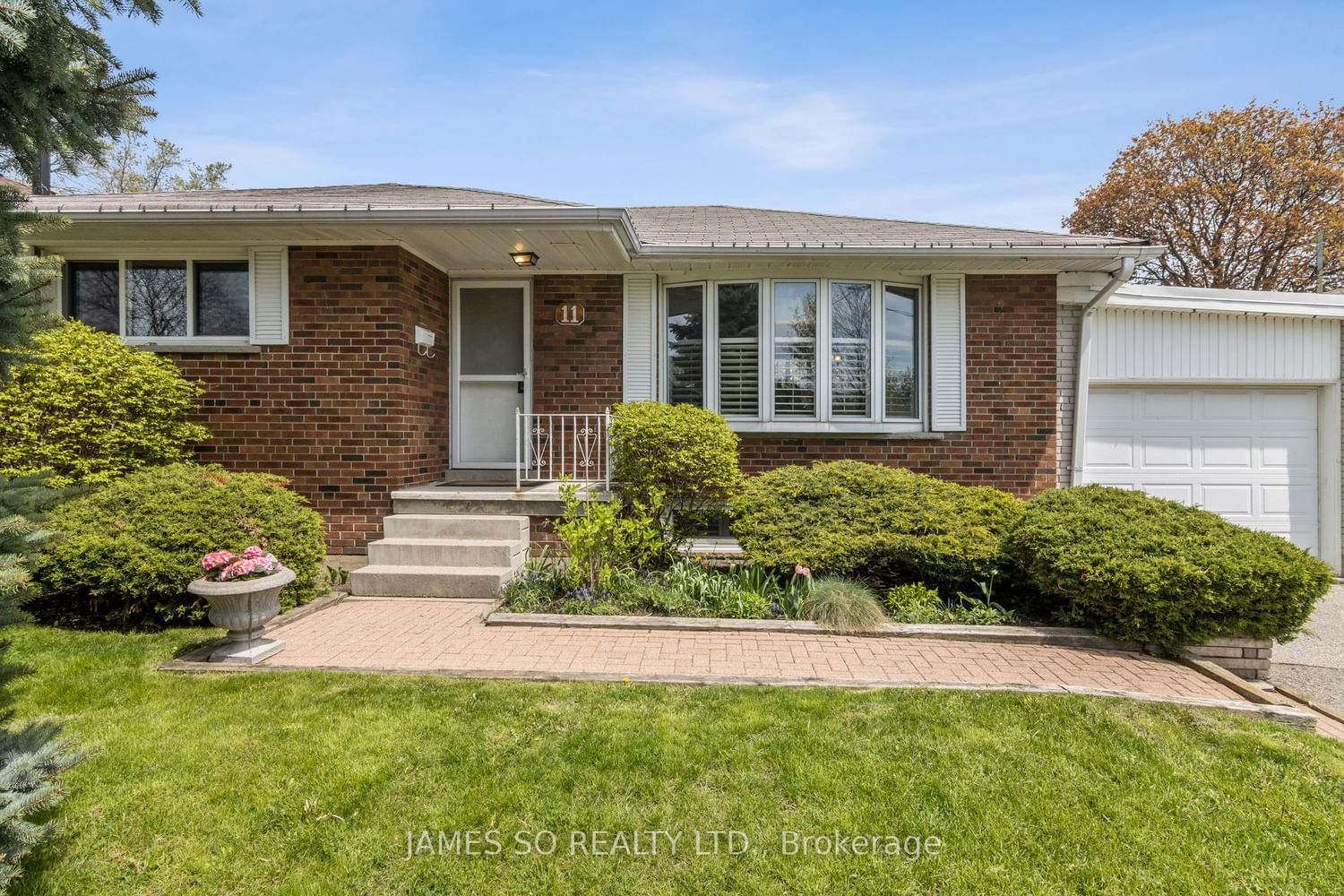$1,249,900
$*,***,***
3+1-Bed
2-Bath
1100-1500 Sq. ft
Listed on 5/9/23
Listed by JAMES SO REALTY LTD.
Lovely Sun-Filled 3 Bedroom Bungalow In Family Friendly Parkwoods Community On A Deep Lot. Perfect As A Starter Home Or For Downsizer. Efficient Layout. Spacious L-Shaped Living-Dining Room. Hardwood Throughout. Skylight In Main Floor Bath. Open Concept Basement With Separate Side Entrance For Possible In-Law Suite. Lots Of Storage Spaces/Closets. Extra Deep Oversized Garage (24 Ft Long) Which Opens As Well To Pool Sized Backyard. Interlock Patio. Broadlands School District With French Immersion Program. Walk To Supermarket, Drug Store, Restaurants, Public Transit. Minutes Away From Dvp/401, Shops At Don Mills, Parkway Mall. 15 Min Drive To Downtown.
Fridge, Stove, B/I Dishwasher, Hood Fan, Washer, Dryer, All Ceiling Fans, All Electric Light Fixtures, All California Shutters, All Window Blinds, Gas Fireplace
C5966028
Detached, Bungalow
1100-1500
6+1
3+1
2
1
Attached
3
51-99
Other
Finished, Sep Entrance
N
N
N
Brick
Radiant
N
$5,933.85 (2022)
116.00x62.00 (Feet) - Irregular Pie Shape Lot: Rear: 47 Ft
